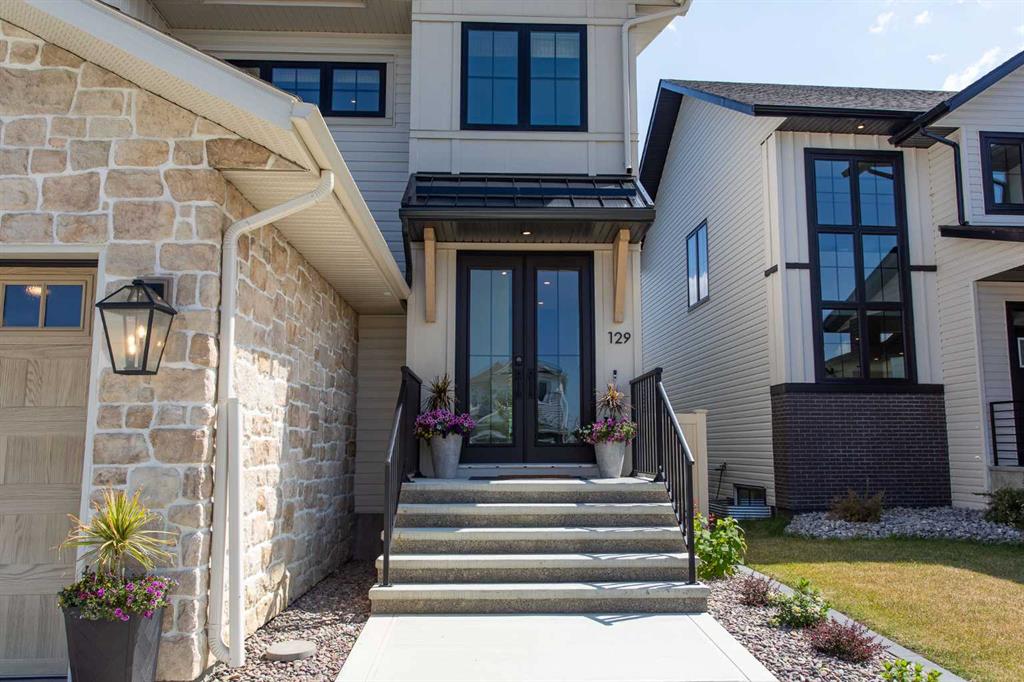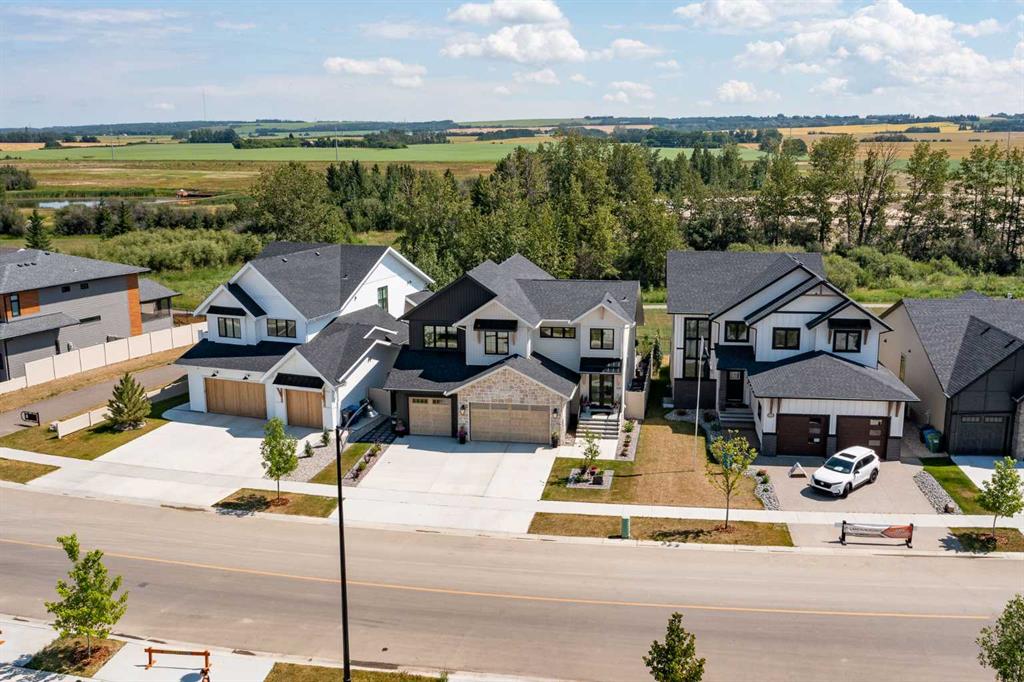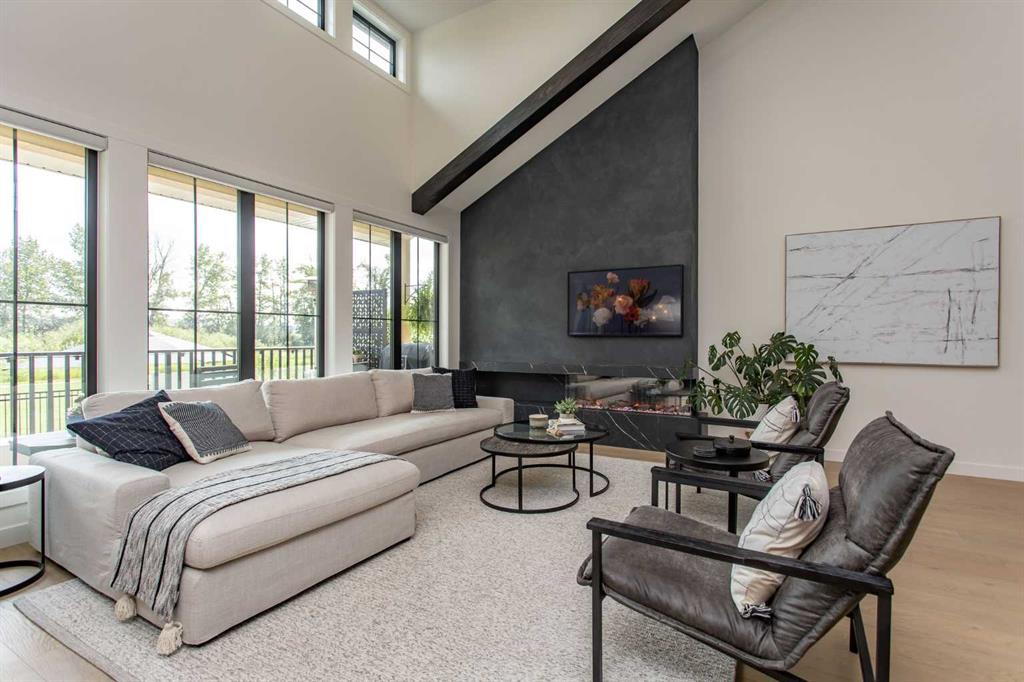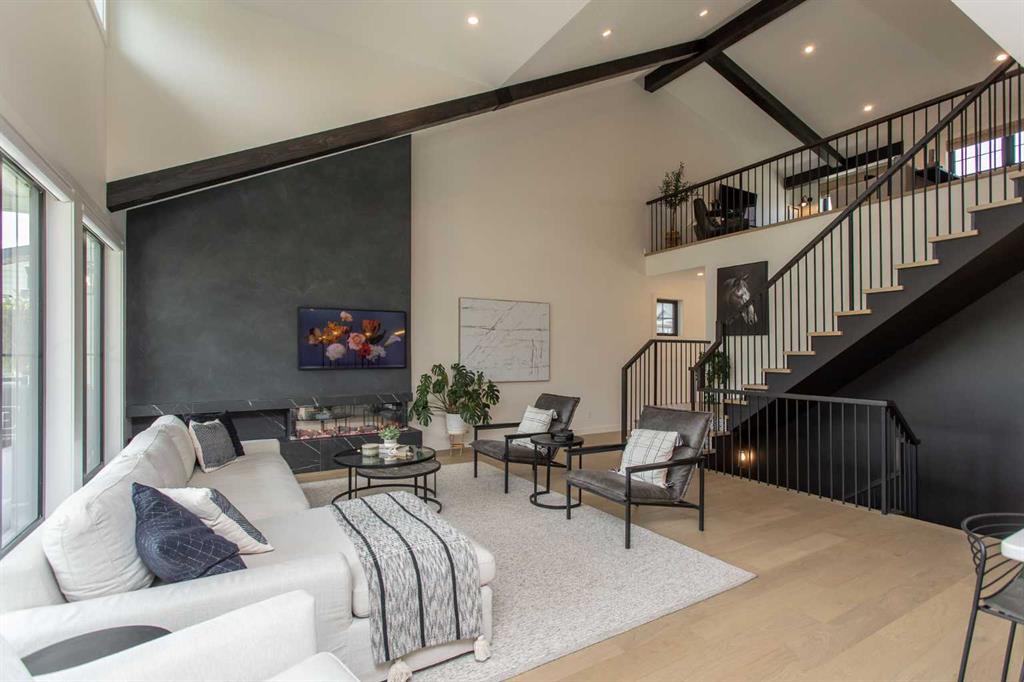

132, 27111 Highway 597
Rural Lacombe County
Update on 2023-07-04 10:05:04 AM
$ 1,599,000
6
BEDROOMS
4 + 1
BATHROOMS
3226
SQUARE FEET
2020
YEAR BUILT
Experience unparalleled luxury in this stunning custom-built two-storey home, nestled on a semi-treed 1.25-acre lot in Burbank Heights. Spanning over 5,000 sq. ft. of meticulously crafted living space, this 2020-built masterpiece seamlessly blends modern elegance with ultimate comfort. Be welcomed by soaring 18-foot ceilings and a beautifully handcrafted iron railing. Cook and entertain in style with custom white oak and maple cabinetry kitchen, exquisite quartzite countertops, a GE Café gas range, and a spacious walk-in pantry. Enjoy breathtaking views through floor-to-ceiling windows in the living room complemented by a cozy natural stone fireplace. Your personal Primary Bedroom retreat awaits, featuring a spa-inspired ensuite with a luxurious steam shower and a relaxing soaking tub. Second level features additional spacious bedrooms, a family room, and a private ensuite. The fully finished Basement is perfect for entertainment, featuring a media room, 2 additional bedrooms, and a spacious bath. Garage: A car enthusiast’s dream, this 7-car garage comes with sleek epoxy flooring. Outdoor Oasis: A beautifully landscaped yard, along with a covered deck equipped with power screens, makes it an entertainer's paradise. Modern Amenities: Complete with underfloor heating, air conditioning, and high-end finishes throughout, this home epitomizes luxury living. Conveniently located close to scenic walking trails and just a short drive to nearby cities, this property truly is a rare gem!
| COMMUNITY | Burbank Heights |
| TYPE | Residential |
| STYLE | TSTOR, ACRE |
| YEAR BUILT | 2020 |
| SQUARE FOOTAGE | 3226.0 |
| BEDROOMS | 6 |
| BATHROOMS | 5 |
| BASEMENT | Finished, Full Basement |
| FEATURES |
| GARAGE | Yes |
| PARKING | TAttached |
| ROOF | Asphalt Shingle |
| LOT SQFT | 5059 |
| ROOMS | DIMENSIONS (m) | LEVEL |
|---|---|---|
| Master Bedroom | 4.65 x 4.11 | Main |
| Second Bedroom | 3.58 x 4.17 | |
| Third Bedroom | 4.39 x 3.02 | |
| Dining Room | 6.50 x 3.05 | Main |
| Family Room | 5.79 x 4.60 | |
| Kitchen | 6.15 x 3.38 | Main |
| Living Room |
INTERIOR
Central Air, In Floor, Forced Air, Natural Gas, Gas
EXTERIOR
Other
Broker
Royal Lepage Network Realty Corp.
Agent





































